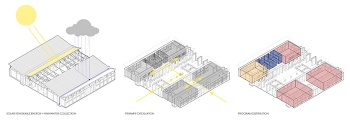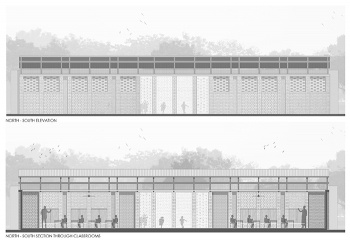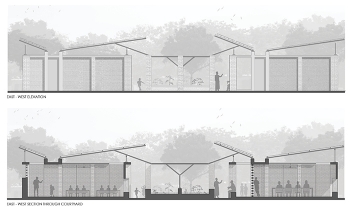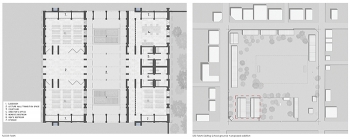AFRICA EDUCATION CENTER
Thies, Senegal
Public schools in Senegal often lack the appropriate resources to enable their students to succeed. The site for this technology education center is within the grounds of an existing primary school (students aged 5 – 13) where it will function as extra classroom and office space for the school during the week and open up as multi-purpose lecture hall and support spaces for technology workshops for the community during the weekends. The existing school serves 1000 students in only 13 classrooms; averaging about 80 students per class. The new facility offers 3 new classrooms within a modular design and folding partitions that allow the spaces to be combined for multiple uses and scales.
The design is specific to local materials, community needs, environmental conditions, and culture after extensive on-the-ground field research in Senegal. Two North-South bar buildings frame a central courtyard with seating integrated within the facades. Expressive concrete gutters collect water in cisterns for greywater use and solar panels offer renewable energy. Facades feature screens and openings to allow for natural ventilation across to complement the breathable, natural drop ceiling made of local vegetation that lets hot air escape above.
The project has been designed pro bono by Farzana Gandhi Design Studio. A local team of builders and consultants have been identified to push forward with construction. Fundraising through local outreach and crowdfunding is slated for the Fall.
2017 sLAB grant received for design development
STATUS: Construction Documents Completed; Fundraising
_______________________________________________





